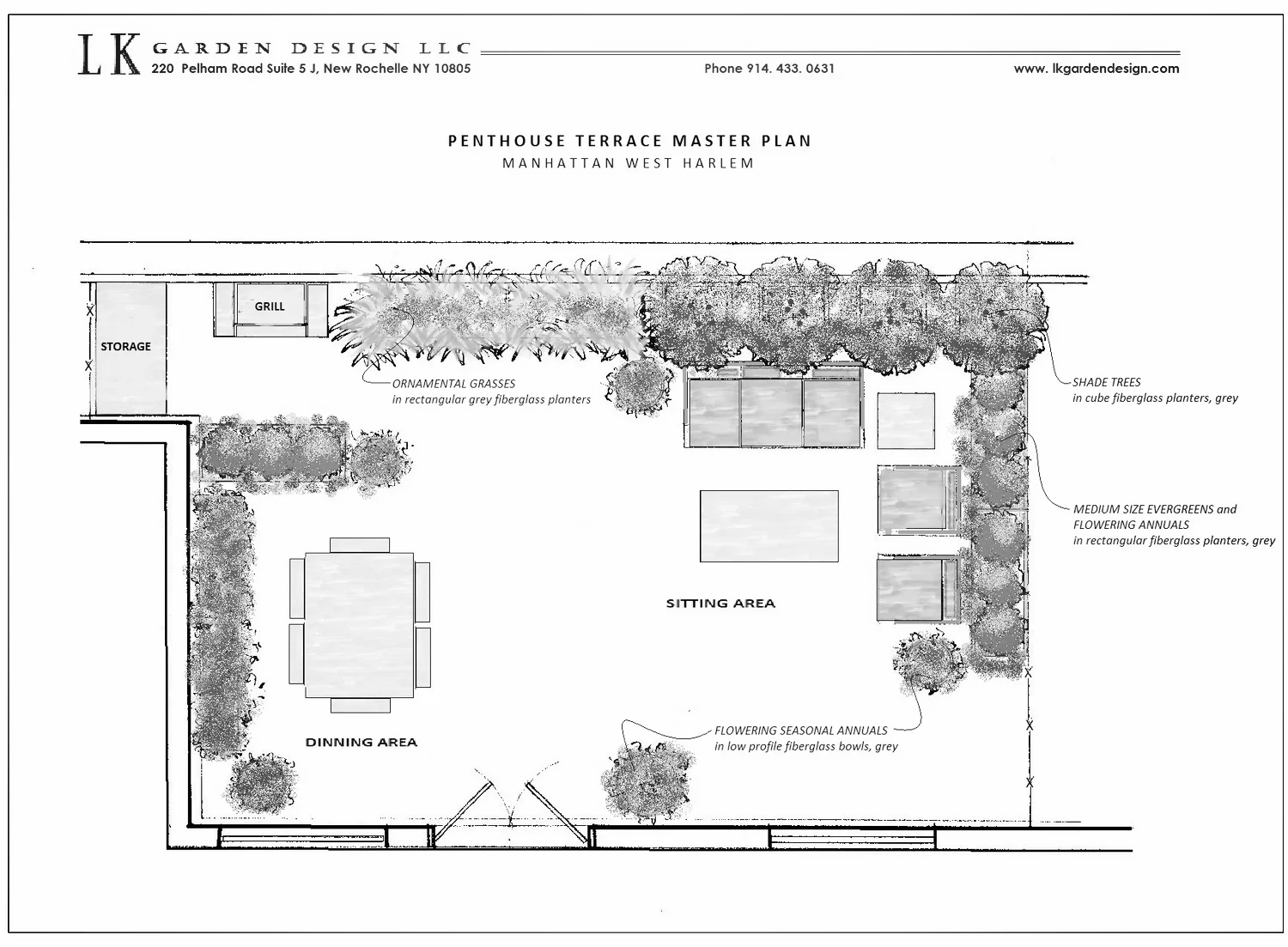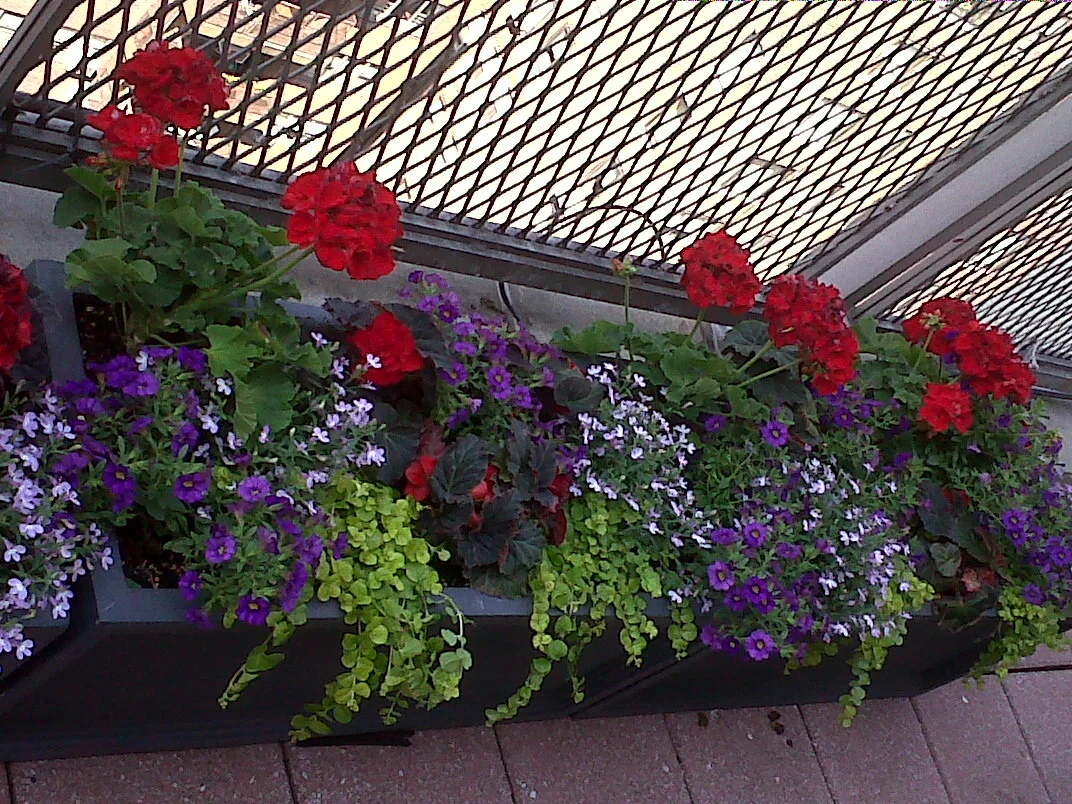Outdoor rooms for Penthouse Terrace
The layout of this generously sized south facing terrace was created as an extension of the adjacent indoor area and provides sitting and dinning areas, storage space and grill.
CONCEPT PLAN
DINNING AREA
SITTING AREA







































![2013-10-02_16.38.10[1].jpg](https://images.squarespace-cdn.com/content/v1/54d8bcb9e4b0cd7c8af91b01/1425916574808-G1IPV8RX4G0CHD559S6Q/2013-10-02_16.38.10%5B1%5D.jpg)
![2013-10-02_16.42.10[1].jpg](https://images.squarespace-cdn.com/content/v1/54d8bcb9e4b0cd7c8af91b01/1425916700544-9H4MO8PZN8QUMWM9A3WQ/2013-10-02_16.42.10%5B1%5D.jpg)



![2013-10-02_16.36.11[1].jpg](https://images.squarespace-cdn.com/content/v1/54d8bcb9e4b0cd7c8af91b01/1425916404494-LLU4LYWMHW4QCBUWH4OJ/2013-10-02_16.36.11%5B1%5D.jpg)

